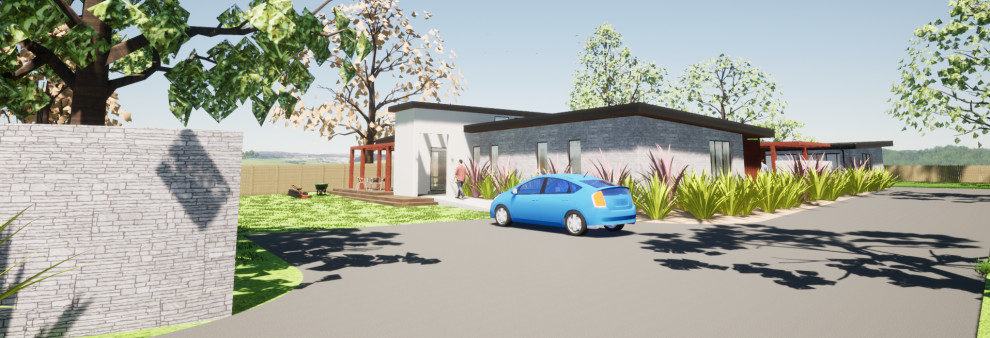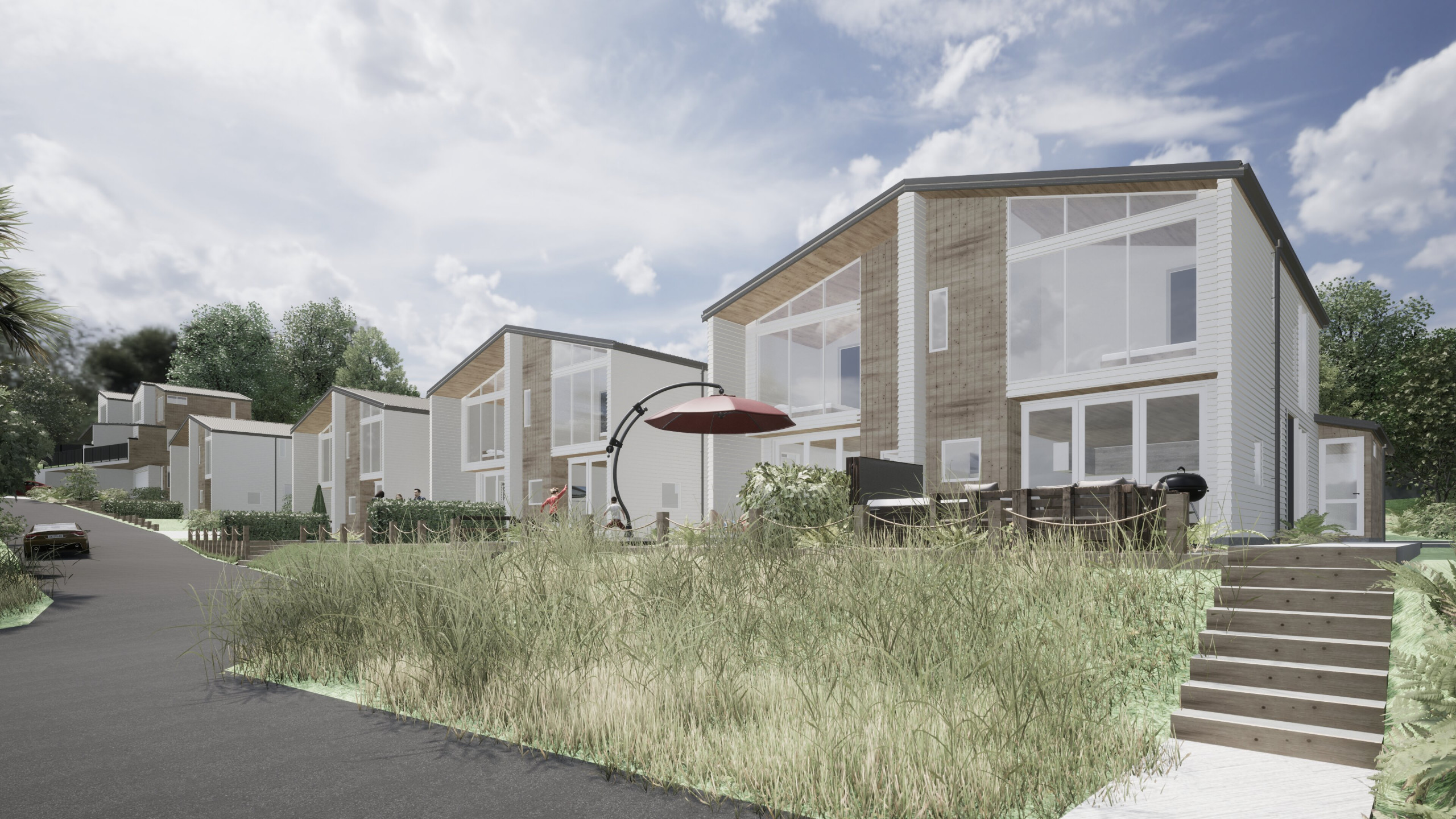A Seamless Journey to Your Dream Home: Our Step-by-Step Design Process

Building a new home is an exciting and transformative experience. It's an opportunity to create a space that reflects your unique style, fulfills your needs, and provides a haven for you and your loved ones. At The BIMCrowd, we understand the significance of this endeavor and are committed to guiding you through a seamless design process. In this blog post, we'll take you through our meticulous step-by-step approach, ensuring your vision becomes a reality.
1. Developing a Brief: Understanding Your Needs
Our design process begins with an in-depth conversation to develop a comprehensive brief. We believe that a successful design is born from a deep understanding of our clients' aspirations, lifestyle, and functional requirements. We listen carefully to your ideas, preferences, and any specific needs you may have. This initial stage forms the foundation for creating a home that truly reflects your unique personality and accommodates your lifestyle.
2. Sketching and Assessing Ideas: Exploring Possibilities
With your brief in mind, our expert team of architects and designers sets out to sketch initial ideas for your new home. These sketches allow us to explore various design possibilities and potential layouts. We then carefully assess the merits of each concept, considering factors such as functionality, aesthetics, and feasibility. Through this iterative process, we gradually refine the designs, ultimately narrowing them down to one or two preferred concepts.

3. Developing the Preferred Concept in ArchiCAD: Bringing Your Vision to Life
Once the preferred concepts are selected, we move forward with the development phase. Our skilled architects utilize industry-leading software, such as ArchiCAD, to create detailed 3D models and architectural plans. ArchiCAD allows us to refine the design, ensuring that every aspect of your home is meticulously considered, from spatial layout to structural elements.
4. Exporting to BIMx: Interactivity and Immersion
To enhance your involvement in the design process, we export the developed concept to BIMx. BIMx is a powerful software tool that enables you to experience an interactive 3D model of your future home. You can explore different areas, visualize spatial relationships, and gain a comprehensive understanding of the design. This immersive experience allows you to provide valuable feedback and make informed decisions about the direction of your home's development.
5. Producing Photorealistic Renders: Visualizing Your Dream Home
To help you visualize the design even further, we create photorealistic renders of specific views of the house. These high-quality images showcase the exterior and interior of your home from various angles, capturing the essence of the design and bringing it to life. Photorealistic renders offer a realistic representation of how your home will look, allowing you to envision yourself within its spaces and make any necessary refinements.

6. Developing the Concept with Client Feedback: Your Vision, Perfected
Feedback is a crucial part of our design process. We encourage you to provide your thoughts, ideas, and suggestions based on the BIMx model and photorealistic renders. Your feedback guides us in refining and optimizing the design to align with your vision. We work collaboratively with you, ensuring that every aspect of the concept is tailored to your preferences, needs, and aspirations. This iterative process ensures that your dream home is expertly crafted to perfection.
Building a new home is a journey, and at The BIMCrowd, we are committed to making it a rewarding and fulfilling experience for you. Our meticulous design process, starting from developing a brief to refining the concept based on your feedback, ensures that your vision is realized in a seamless and efficient manner. With our expert team and advanced design tools, we bring your dream home to life, creating a space that is uniquely yours.
